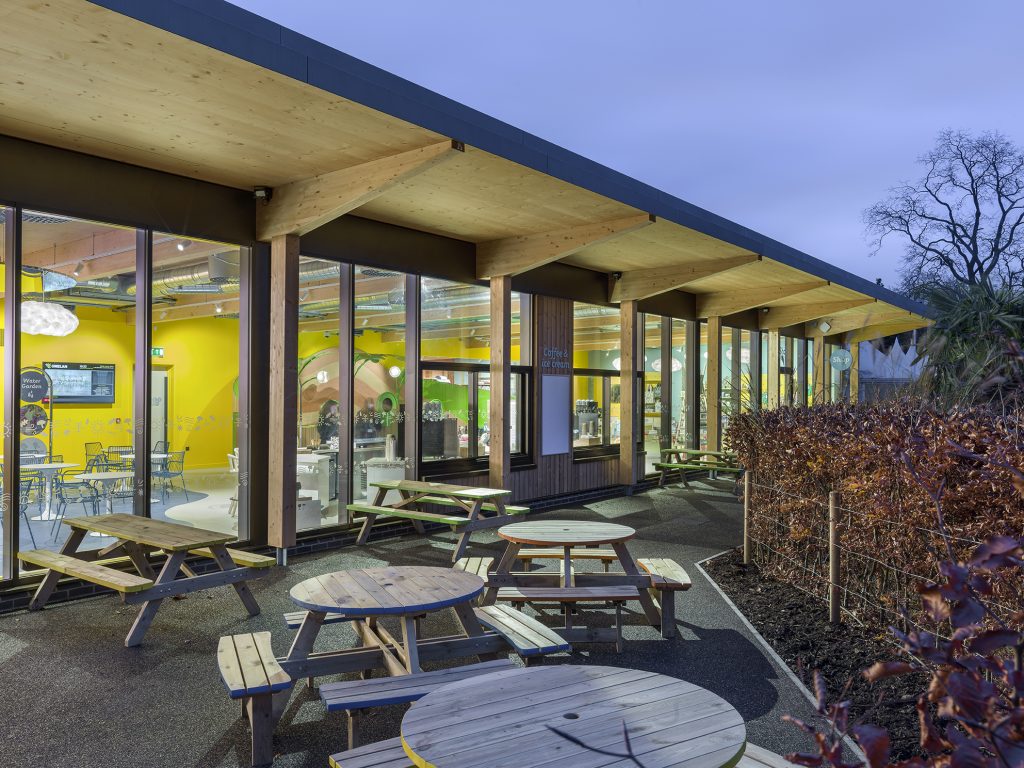Service, Simplicity, Speed.
CASE STUDY

Project
Type
Fenestration
Contractor
Principal
Contractor
Project
Architect
Project Description
The latest addition to the range of family offerings at Kew Gardens, the new Family Kitchen & Shop is described as a mix between Charlie and the Chocolate Factory and a ‘nature-led laboratory’.
Opened in December 2021, the new multi-sensory eatery is divided into six learning zones, each developed as aspects of the production, processing and preparation of healthy food. Families can eat and drink but also engage with the natural world.
It was important therefore that the restaurant space connected with nature and outside. Glazed windows and doors were integral in achieving this. Architect HOK specified CORTIZO aluminium window, door and façade systems.
Specialist trade fabricator and CORTIZO fabrication partner A Plus Aluminium was selected to supply several products from the international aluminium solutions provider. A Plus worked with installation company, Bauxite Glazing Specialists, a sub-contractor to main contractor, CityAxis.
Bespoke Curtain Walling
The curtain walling presented the biggest challenge as a slimmer fin-like section was specified rather than the more normal box section. Using the TP52 façade system, A Plus Aluminium and Bauxite worked with CORTIZO to produce a solution which is the first of its kind in the UK.
From outside, the system is no different. Visually it is the same as the standard TP52 façade, with 50mm caps. However, from the inside looking out, the sight line appears narrower due to the slim 18mm box sections.
Installation Challenges
This special box section required careful attention during design and fabrication and proved challenging to install. Ordinarily the glazed infill panels would join the mullions and be used inside and out, to look like one ‘wall’. However, due to the slim box sections coupled with narrow mullions, Bauxite had to build the screen from one end to the other as opposed to doing all the verticals first.
The screens also had to ‘split’ every three panes to accommodate the structural glulam beams. This meant that each one was treated as an individual screen, with 17 in total. Fortunately, this method also enabled accurate management of the tolerance.
Windows and Doors
A Plus fabricated three doors for the front elevation – the CORTIZO Millennium Plus 70 door entry system, with a pair of double doors in the middle of the curtain walling. Door automation was added later.
Three COR 70 Industrial windows were fabricated and fitted into the rear elevation. The project also presented an innovative use for the Cor Vision Plus sliding window – an ice cream servery! With a visible section of just 25mm, smooth sliding movement and a glass surface of 94%, the window was set at a level suitable for serving both children and adults alike.
Each of the aluminium products were powder coated in Interpon metallic effect Anodic Bronze – Smooth Matt Y2214F. This ultra-durable coating offers outstanding weather resistance and resistance to colour change. It is QUALICOAT class 2 and GSB approved.
BREEAM Excellent
The window, door and façade systems were glazed in-house by A Plus Aluminium using SunGuard® SuperNeutral® (SN) 70/35 from Guardian Glass. It is a neutral blue glass which offers solar protection while reducing the need for artificial light. The high-performance glass helped the new Family Kitchen & Shop achieve BREEAM Excellent certification. It also reflects the Royal Botanic Gardens, Kew commitment to sustainability and target to become Climate Positive by 2030.
Sandra Botterell, Director of Marketing and Commercial Enterprise at RBG Kew says,
“We are very excited to see families enjoying the Family Kitchen & Shop, Kew’s brand-new food and retail venue. Situated next to the splendid Children’s Garden, the restaurant is an ideal space for all the family to enjoy a meal. We hope this space will bring to life a sense of adventure and curiosity and encourage families to appreciate the delicious choices which plants offer in our daily lives.”
Product used in this Project
Cortizo Aluminium Window, Door And Façade Systems
Other Projects by A Plus
Keep up-to-date with the latest products, news and offers from A+ Aluminum